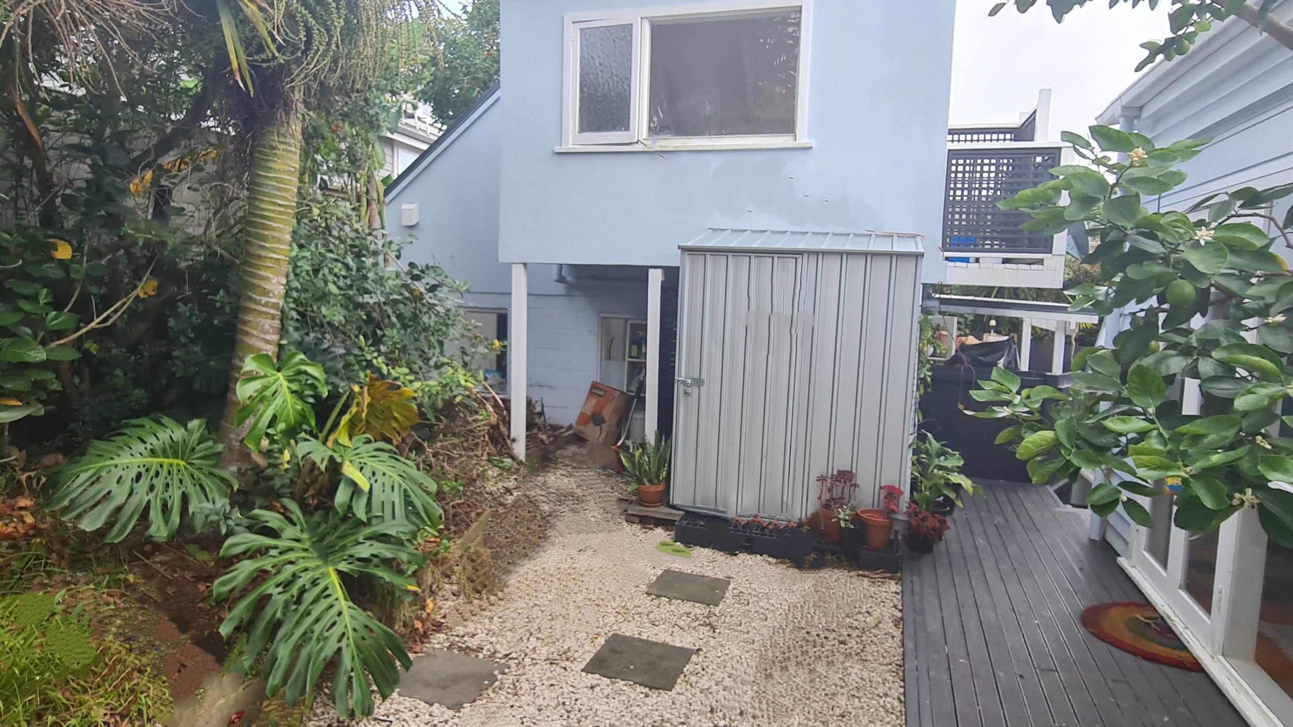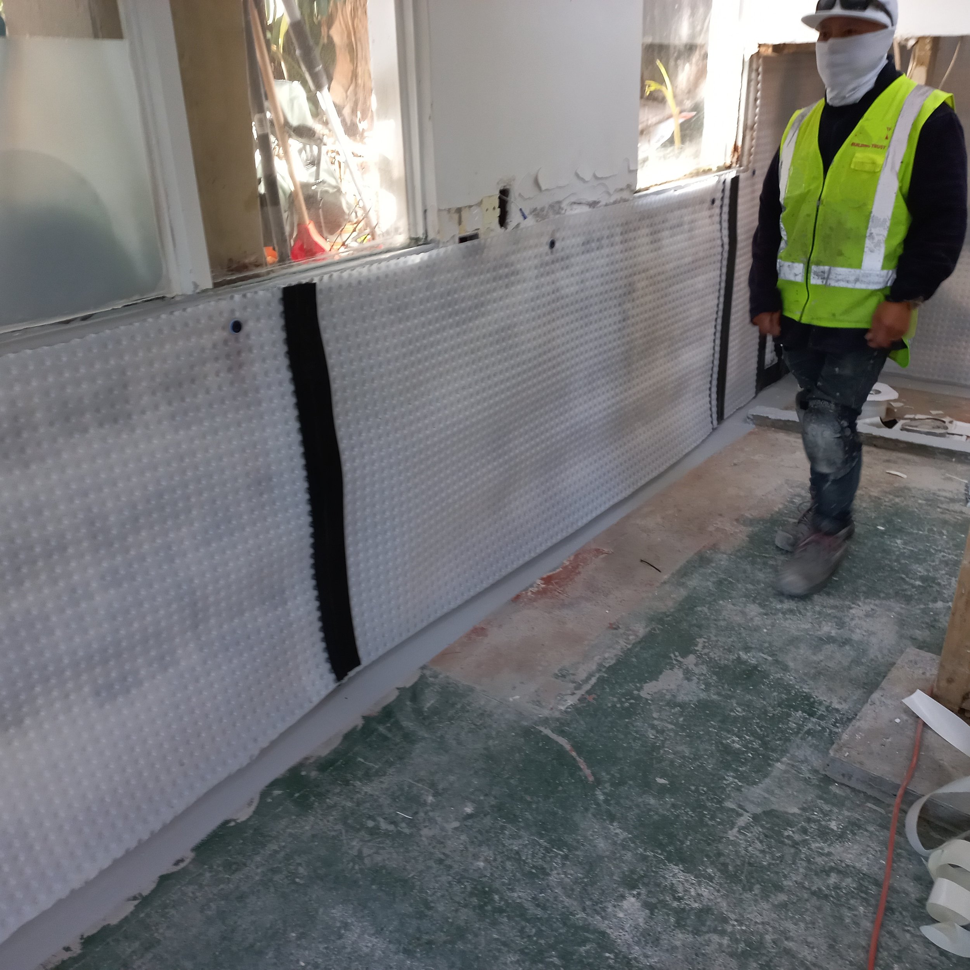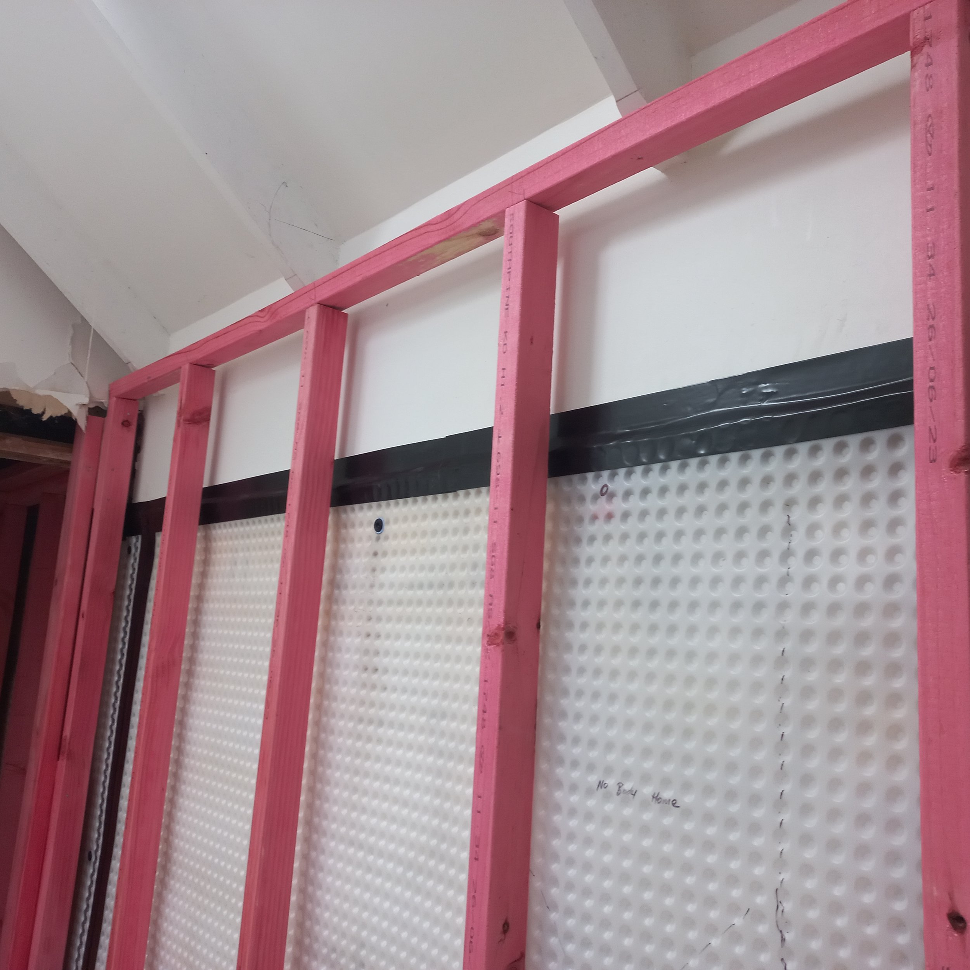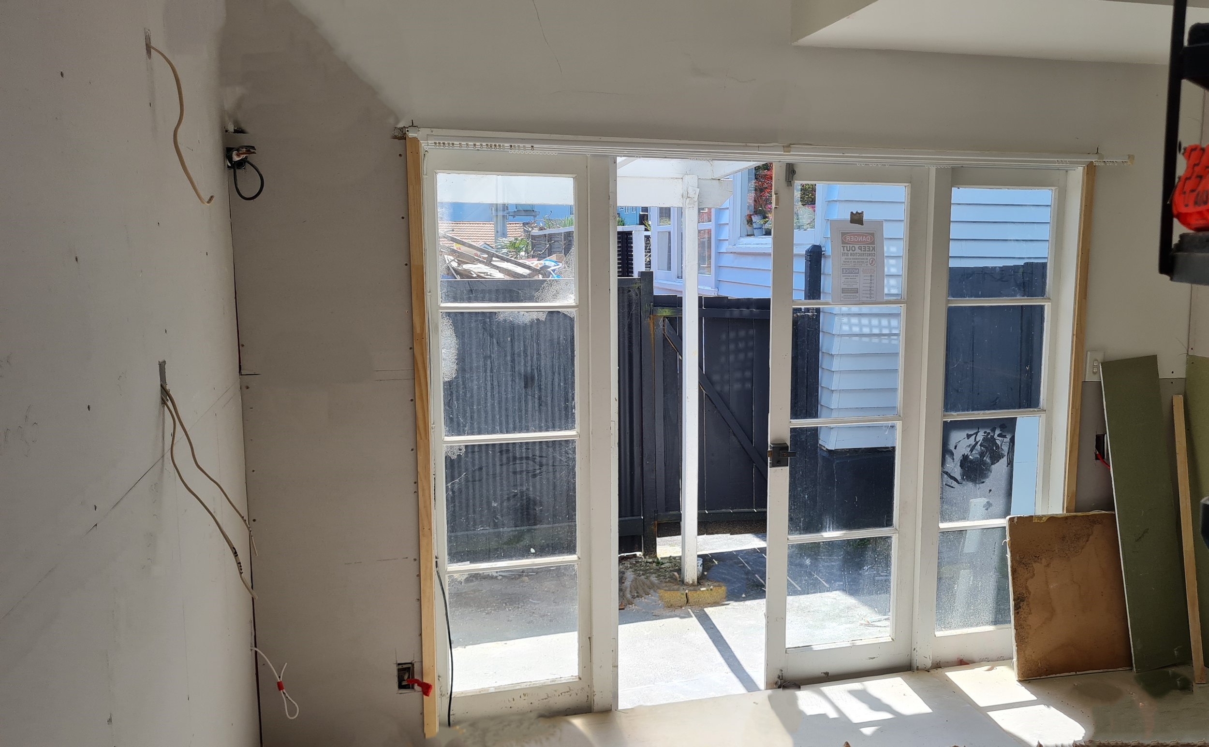
Sleepout Upgrade in Ponsonby
Waterproofing a retaining out house to add space and value to Auckland home
Ponsonby, Auckland
SUMMARY
This property had a 1970s built concrete block outbuilding constructed in one corner of the section. The sleepout was very desirable for the owners with a living area, kitchen, bathroom and mezzanine bedroom, however it had been leaking for many years due to external tanking failure and was at the point of being unliveable.
Two sides of the building had ground bearing walls with neighbouring fencelines hard against the building and a ground bearing wall on the third side, excavation was investigated by the owners however the cost (in excess of $120K) was simply not viable.
THE PROJECT
With no viable solution being apparent, demolition was considered but very undesirable as the current building would not be permitted under current regulations to rebuild in that size and location, and the owners were extremely keen to retain the building and it’s utility to the overall property.
Waterproofing Solutions Ltd (WPS) were asked by the property manager to inspect the building with a view to providing the solution that had so far been unavailable. Immediately the potential for a System 500 Cavity Drainage Membrane was identified and priced for the owners.
THE SPECIFICATION
WPS were engaged to install this system and work with the clients builders to execute the work.
After the initial strip out, a Newton System 500 Cavity Drainage Membrane was installed to the ground bearing walls, along with a 50mm XPS insulation layer to the floor under a 508 membrane. Newton Basedrain was fitted to the perimeter of the space, managing any moisture by gravity drainage to outlets at the open end of the space. All service penetrations were retained and the System 500 detailed around them to allow the full reinstatement of the bathroom and kitchen facilities. The walls were battened, insulated and lined with gib-board, with the floor membrane being overlaid with an 21 mm T&G plywood traffic surface.
THE RESULT
The System 500 solution allowed the owners to not only retain the outbuilding, but reline it into a clean, dry, fully habitable space, suitable for renting or use by the occupants of the main house. Once again the system demonstrated it’s ability to provide the only viable and practical solution, and add significant value to the property at a very reasonable cost.
“This case study shows how impactful our Cavity Drain Membrane (CDM) System 500 is in NZ. These homeowners were quoted 120,000 to apply an external waterproofing system - a very invasive and time consuming process. External solutions can also not be applied under the floor slab so may not solve the water ingress issue unlike CDM. Newton CDM System 500 is applied internally, it is fast, maintainable and more cost-effective. ”










