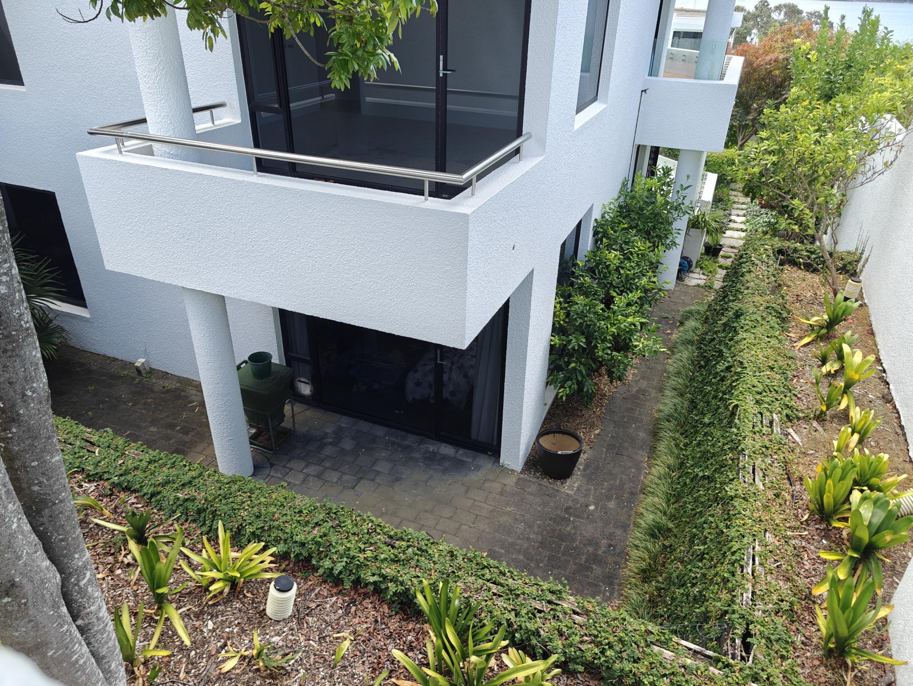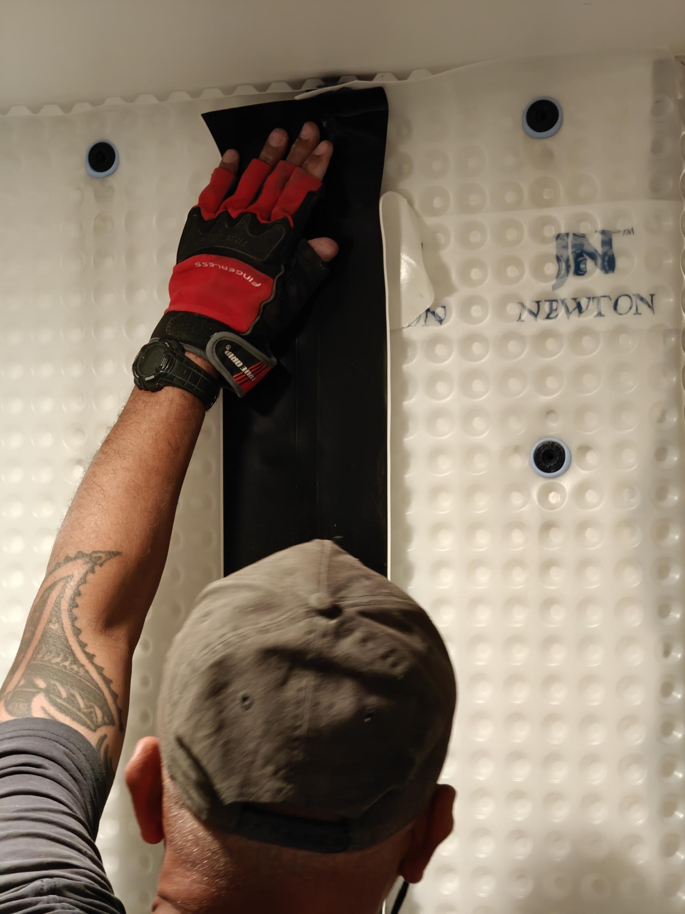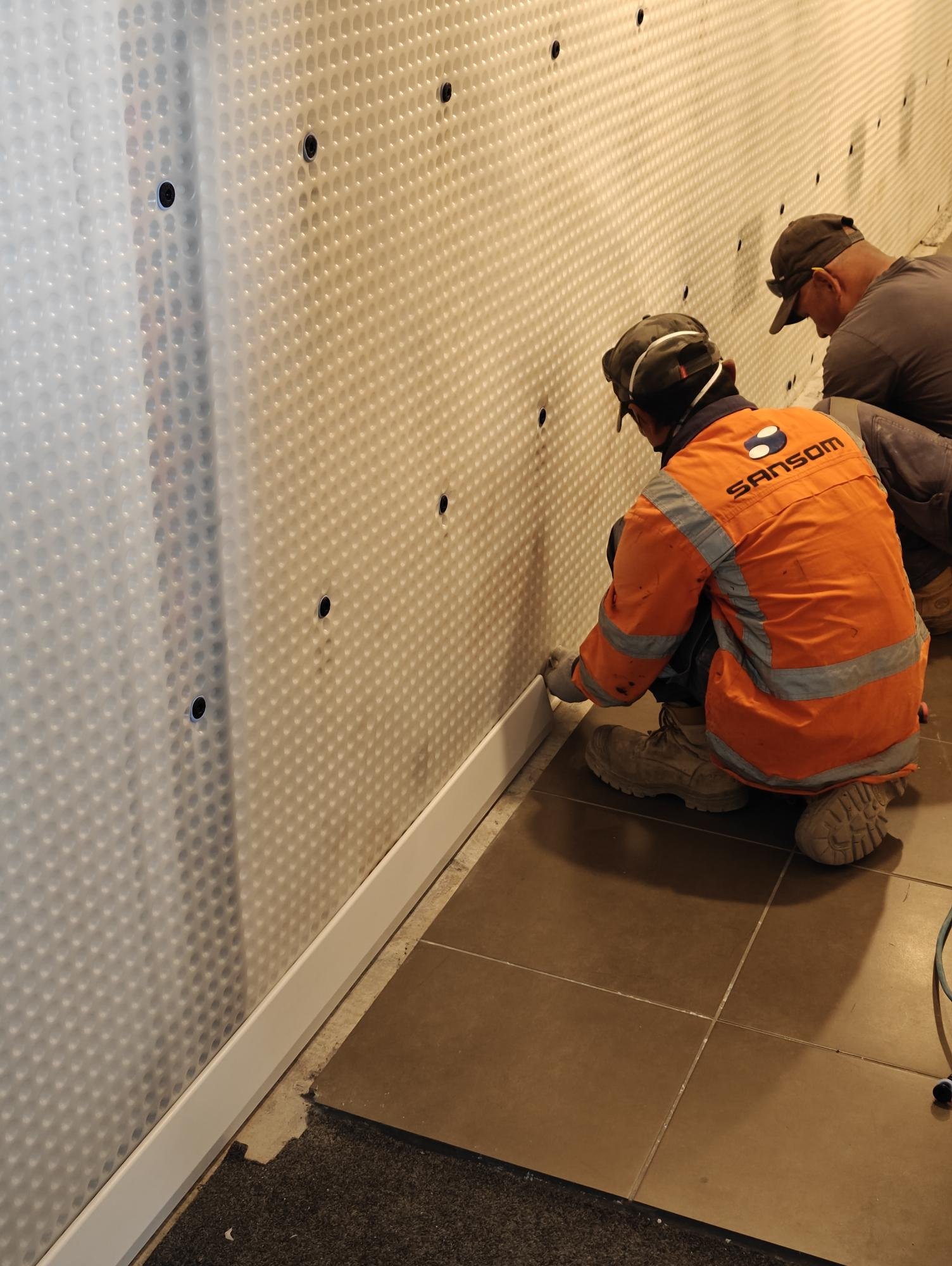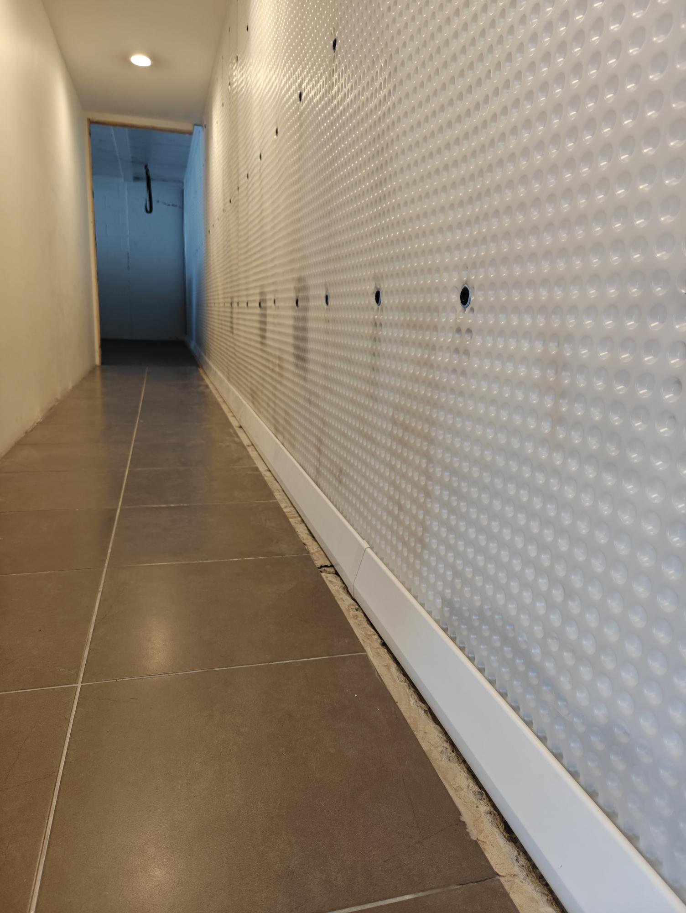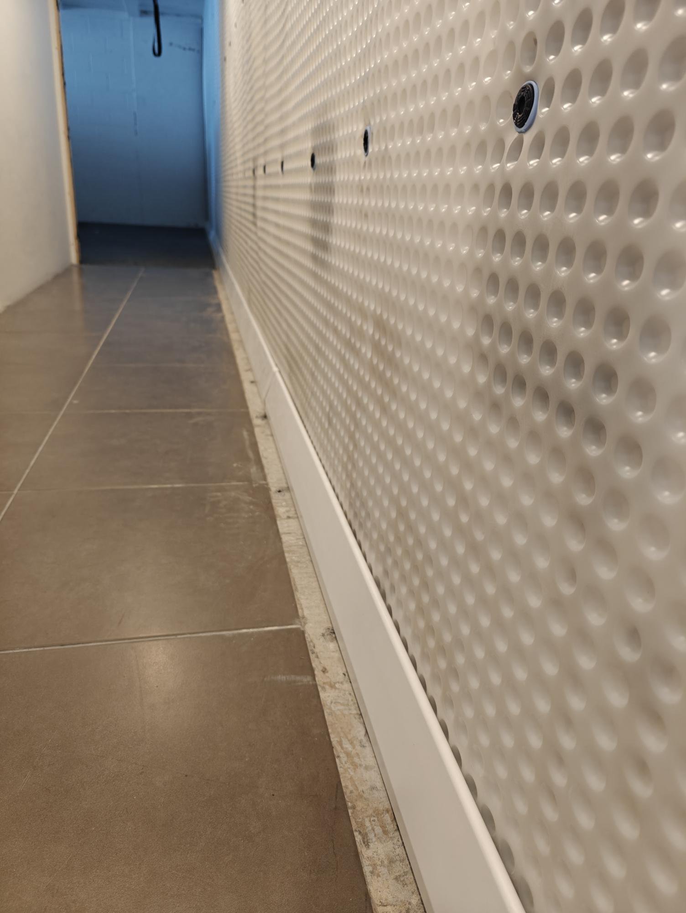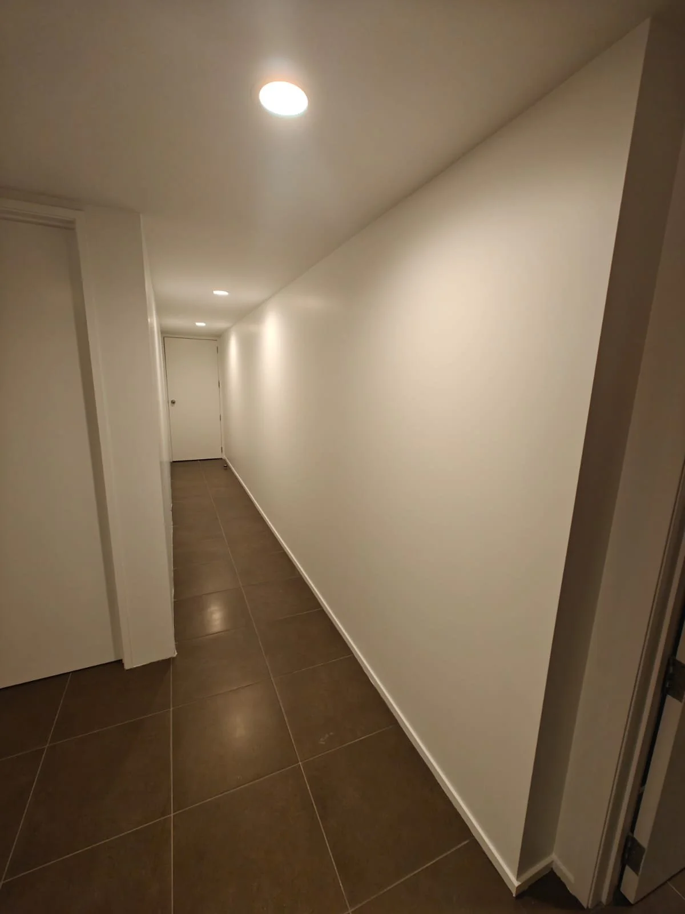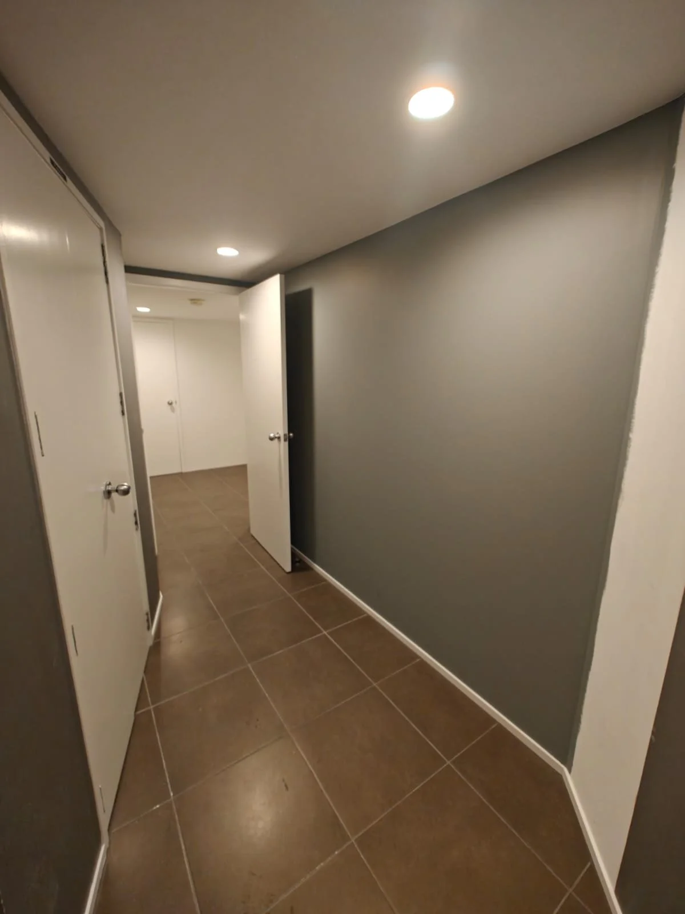
Waterproofing After Auckland Floods
An elegant solution to safeguard this apartment building in Herne Bay.
Herne Bay, Auckland
SUMMARY
This beautiful example of 1980’s architecture within Herne Bay, Auckland, faced a challenge with leaking internal retaining walls. Below ground water was held within the soil behind them, this consistently caused visible dampness on the internal side. While the dampness was noticeable, it wasn't a major concern until the Auckland Floods, during which physical water pressed through, pooling into the property.
In response, the body corporate united to explore waterproofing solutions, aiming to future-proof the building against extreme weather events and other potential rises in their below-ground water table.
THE PROJECT
Although initially presented with the option of applying a liquid/cementitious tanking coat to the wall, it became evident that this solution had limitations. This type of tanking does not accommodate any movement, including seismic activity, due to its tendency to crack. Moreover, its inability to be guaranteed poses a potential risk for the client, leaving them without recourse if it fails. Recognising the need for a more comprehensive solution, the body corporate sought assistance from Newton Approved Applicator Sansom. Leveraging their expertise, Sansom determined that Newton System 500 would be an ideal fit for addressing the specific needs of this structure.
THE SPECIFICATION
Sansom and Newtons collaborated to design an effective waterproofing solution. Brown staining on the walls drew concerns of possible corrosion to reinforcing steel in the walls, so an engineer was employed to carry out investigations. The engineers concluded that the brown staining was caused by soil leaking through into the structure. The investigation has found that there is no rusting damage or deterioration to the wall’s reinforcing. And that the likely root cause of the water ingress is failure in the waterproofing membrane on the outside of the wall.
The walls were then treated with Newton System 500, carefully plugged and sealed. Additionally, Newton Baseboard was strategically positioned at the wall/floor junction to intercept and redirect any infiltrating water, channelling it quickly and efficiently towards an existing drainage outlet for removal from the property.
THE RESULT
The below-ground waterproofing for this project was completed successfully, meeting both the allocated time frame and budget. The body corporate expressed their satisfaction with the waterproofing design, describing it as a "quick, simple, and straightforward solution."
With the implementation of this solution, the wall is now dry, and both the workmanship and products are guaranteed. As a result, this beautiful building is now secure, dry, and fully protected.
“It’s just a quick, simple and very straightforward solution. ”
“An elegant solution. ”
